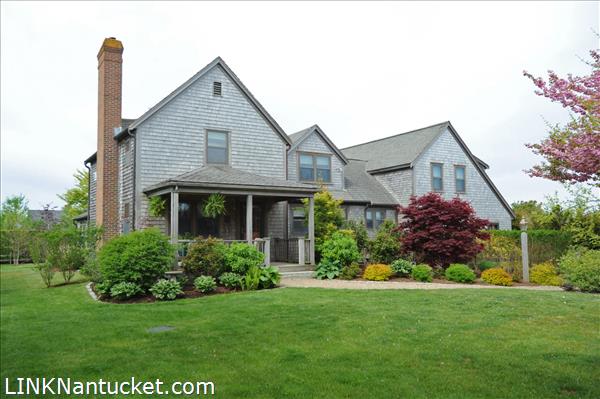Beautifully landscaped half acre lot in the up-and-coming Miacomet Golf Course area…with close proximity to Nantucket’s only public golf course and Club amenities, fabulous south shore beaches, Conservation trails, Miacomet Pond, Bartlett Farm, 167 Fish Market, and Cisco Brewery. This property features a 3 Bedroom, 2 Full Bath main house with spacious country kitchen, cherry cabinets, cathedral ceilings, and two separate living spaces, as well as a full basement, water filtration system, and 8 zone irrigation system. The 2 Bedroom, 2 Full Bath attached cottage is practically brand new (finished in 2013), and offers central AC, stainless kitchen appliances, and two lovely slate Baths with custom glass shower doors. The fully enclosed and private yard is spacious and level, with 2 separate patios, room for a pool, a charming garden shed, and so much more! The possibility of easily converting to a single family home is also an option. This is a substantial property and represents a great value in today’s market!! This is a must see! ***Please note: The house and attached cottage are serviced by a full-house generator, providing all the comforts these dwellings have to offer, even on a stormy winter night!






















































$1,595,000
5 Bedrooms
4 Bathrooms
More Information
Address
3 Hendersons Drive, Nantucket, Massachusetts
Property Type
Single Family
Property ID
81,338
Price
$1,595,000
Bedrooms
5
Bathrooms
4
Lot Size - Acres
0.4500
Lot Size Sq. Ft.
19602.00
Year Built
1984
Listed
2015-11-25t13:10:28.283
Assessed Building Value
$582,900
Assessed Land Value
$404,000
Year of Renovatation
2013
Water view
Distant Ocean
Parking
6 cars
Fireplaces
Vermont Castings gas-fired stove
Washer
2
Dryer
2
Dishwasher
2
Fridge
2
Stove
2
TV
Cable
Street Address
Hendersons Drive
Features