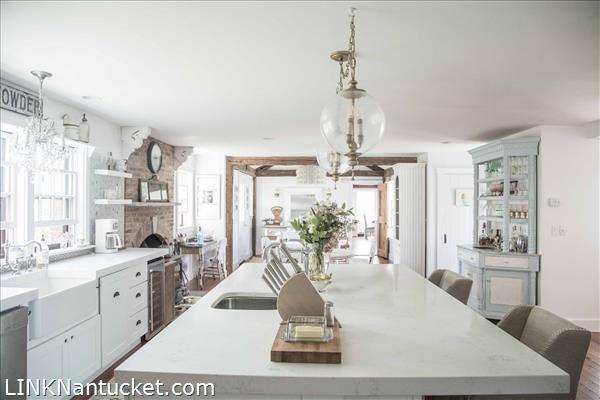Newly renovated 4 bedroom, 4 bathroom house set on 3.0 private acres in Tom Nevers. This fully decorated home is equipped with high-end appliances, custom built-ins, brimming with unique architectural details and appointments of the highest quality. Available fully furnished, turn-key upon request. Open floor plan with comfortable separation between bedrooms, a glassed-in sunroom, central AC. A large finished lower level with separate walkout entrance gives potential for generating significant rental income. Landscaping and private circular driveway create a lovely setting for your Nantucket compound, located conveniently near the bus stop and bike path. With >400SF of remaining ground cover, this flexible property represents excellent value on Nantucket! Enjoy as-is or take advantage of expansion potential.




























































$1,990,000
4 Bedrooms
4 Bathrooms
More Information
Address
6 Tom Nevers Road, Nantucket, Massachusetts
Property Type
Single Family
Property ID
82,543
Price
$1,990,000
Bedrooms
4
Bathrooms
4
Lot Size - Acres
3.0000
Lot Size Sq. Ft.
130680.00
Year Built
1994
Listed
2016-10-07t00:41:13.270
Assessed Building Value
$0
Assessed Land Value
$0
Year of Renovatation
2015
Water view
None
Parking
Large with circular drive
Fireplaces
3
Washer
1st Fl & Lower Level
Dryer
1st Fl & Lower Level
Dishwasher
Miele
Fridge
Built-In KitchenAid Commercial
Stove
Ilve Majestic Gas Stove
TV
Satellite
Street Address
Tom Nevers Road