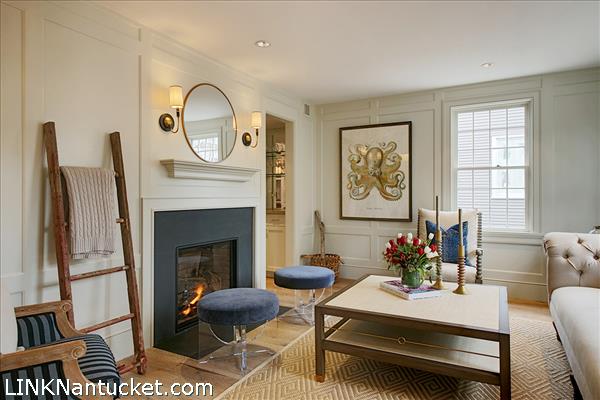Located on one of Nantucket’s most prominent streets, 42 Union Street is an absolute show stopper. This new-constructino, turnkey home reimagines Nantucket’s Quaker inspired architecture with the elegance of Blue Flag Development’s relaxed but luxurious design signature. Unique, custom details abound in this three-story, four-bedroom home with outdoor patio and garage. Located just a quick stroll from the water and moments from world-class dining and shopping, this fully furnished home is an idyllic Nantucket retreat. #UnionLightsNantucket






























$3,595,000
4 Bedrooms
3 Bathrooms
More Information
Address
42 Union Street, Nantucket, Massachusetts
Property Type
Single Family
Property ID
82,685
Price
$3,595,000
Bedrooms
4
Bathrooms
3
Lot Size - Acres
0.0648
Lot Size Sq. Ft.
2822.00
Year Built
2016
Listed
2016-11-30t10:14:12.327
Assessed Building Value
$0
Assessed Land Value
$0
Water view
Distant Harbor
Parking
Three off-street
Fireplaces
One, gas
Washer
Whirlpool frontloaded
Dryer
Whirlpool frontloaded
Dishwasher
Asko
Fridge
Subzero
Stove
Wolf 30"
TV
Cable
Street Address
Union Street